Walking Tour of Historic St. Rose Neighborhood
RECSI Director and Member Wm. Mark Parry, AIA, SAH (Artisan Architecture) delighted attendees with a walking tour of the historic St. Rose neighborhood in downtown Santa Rosa in early May. Mark is a practicing architect and an enthusiastic educator in architectural history and design practice. He is a federally qualified Architectural Historian and Historical Architect. Thank you to Mark for the tour and editing of this blog post.
Stop #1 Museum of Sonoma County (Old Post Office)
425 Seventh Street
The group met at the Museum of Sonoma County across from the downtown mall. The building was originally the historic 1910 Santa Rosa Post Office and Federal Building and is a landmark on the National Register of Historic Places. It is built in the Neo-Classical Revival style and was designed by U.S. Treasury Department architect James Knox Taylor.

The building was moved from Fifth Street to its present site on Seventh Street in 1979 during Santa Rosa’s urban renewal of the downtown area. The 10,000-square foot, 1,700-ton building began its 750-foot journey to its new location using a network of steel beams and rollers – a method believed used by the pyramid builders over 45 centuries ago. The building was moved just 25-40 feet a day ultimately taking 75 days to reach its destination. Source: St. Rose Historic District
Attendees were handed a sheet with a variety of building styles for reference throughout the tour.
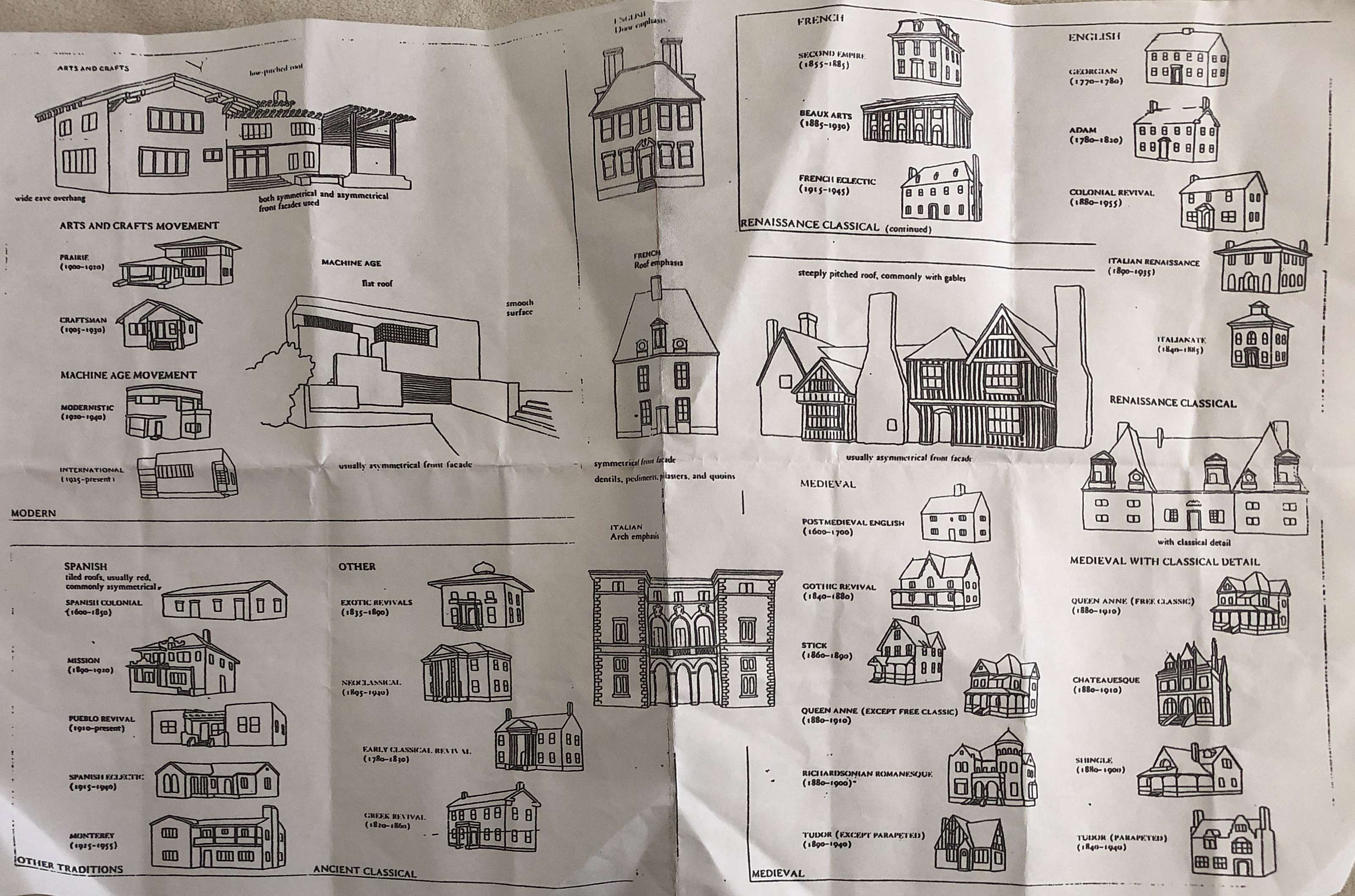
Stop #2: Corner of B and Seventh Streets
510 B Street (Left in photo)
A Craftsman style home which is retained as a private residence and has been restored over the past few years.
509 Seventh Street (Right in photo)
This Victorian-style building was originally a home that has been converted into a multi-tenant two-story office and retail building. To add more space, the building was raised up and a floor was added below.

Stop #3
Corner of B Street and Eighth Street
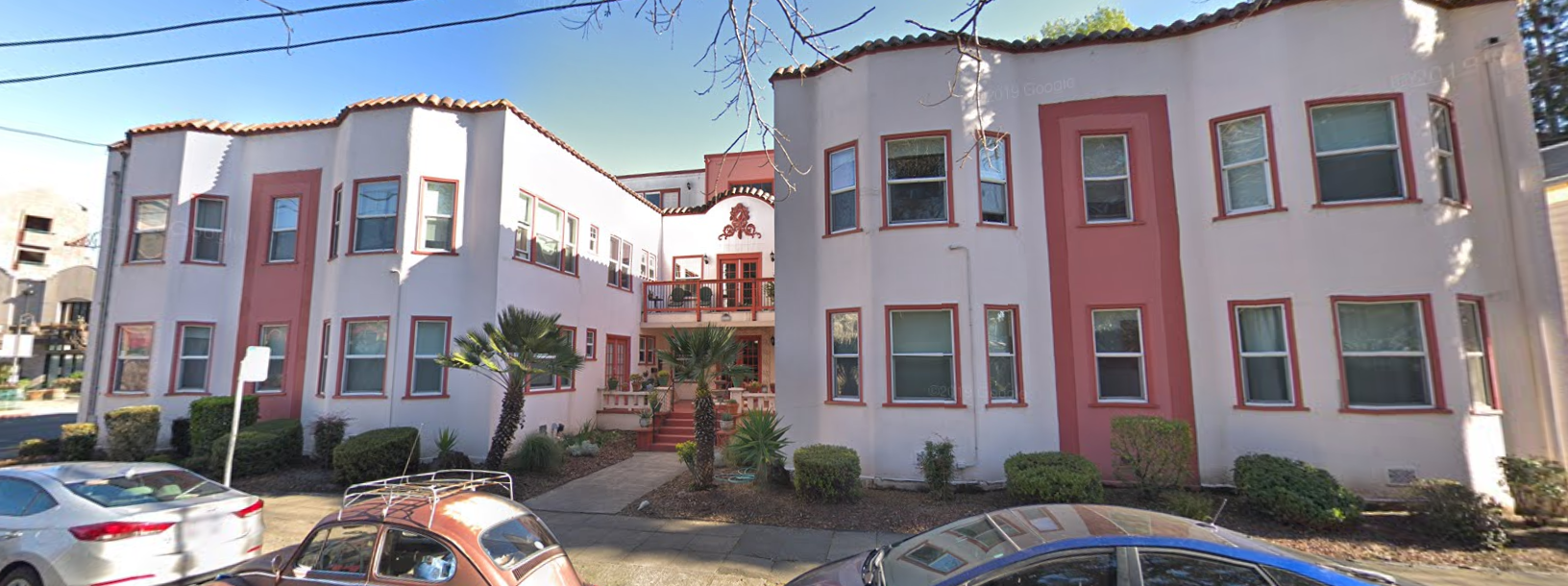
We continued walking north on B street until we arrived at the corner of B Street and Eighth Street where a unique pink building stood. The building is of the Spanish Colonial Revival Period. Mark shared how rooms in this building share a common space, such as a kitchen or family room, and have private bedrooms. In the early 1930’s they were rented “by the hour” by businessmen coming in for a two-martini lunch and more.
Stop #4
535 B Street
One of the first residents in the St. Rose neighborhood was Armstead and Ann Runyan. This house was built by them in the Italianate Renaissance Style in 1869. Augusta Metzger, wife of William Metzger (who owned what became the Grace Brothers brewing company on what is now the site of the Hyatt Vineyard Inn) was allowed to purchase the home from the Runyan Estate after William’s death at a favorable price. Augusta brought another Italianate and two elaborate East Lake Stick-style residences onto the site to save them from demolition and use them for rentals.
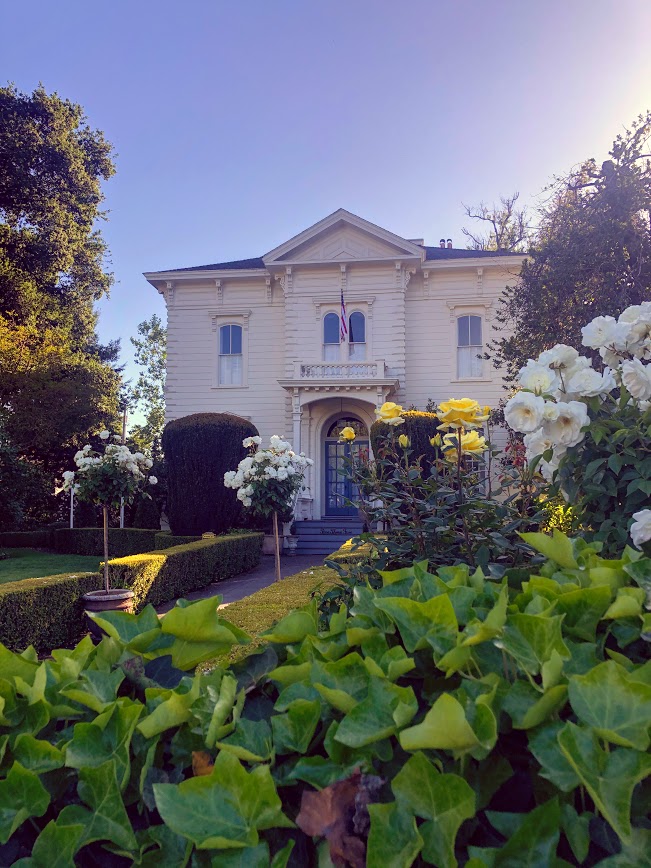
537 B Street
This home is the Boyce House once on a large parcel between Third and Fourth Streets, it is one of the three nineteenth-century downtown homes which were moved into the St. Rose neighborhood as the commercial areas of the city expanded and threatened demolition of existing buildings. This two-story Italianate Renaissance Revival style home was originally located at 522 Third Street and was the home of Dr. John Franklin Boyce, Santa Rosa’s first physician. His surgery room was the highest two windows over the entry. An interesting story that Mark shared was locals would say Dr. Boyce was a better surgeon drunk than any other sober.
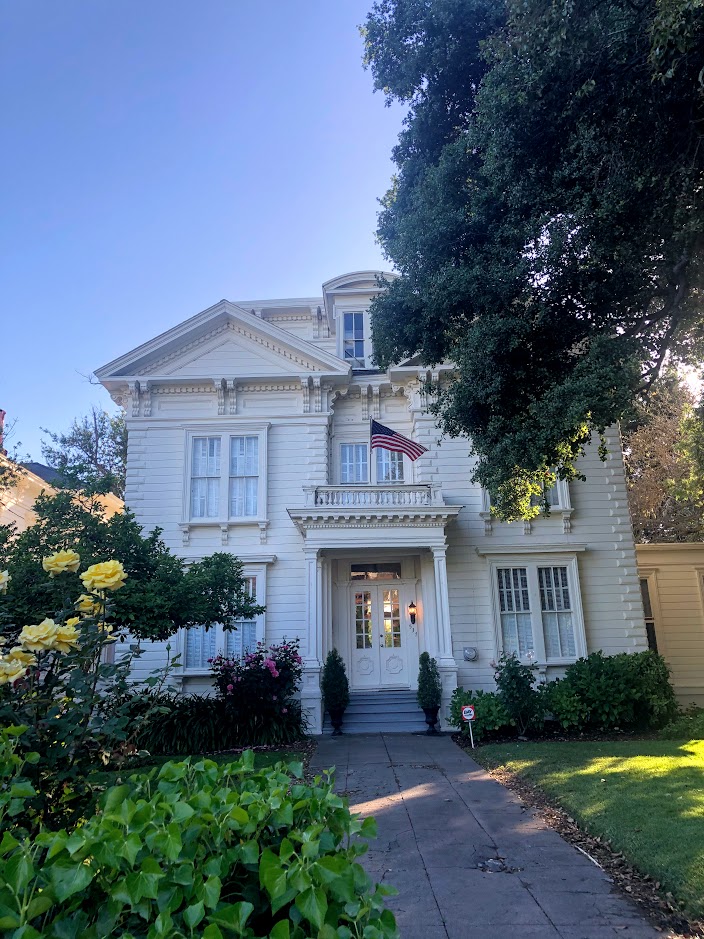
The double-pedimented roof shows the influence of the earlier Greek Revival style which was popular earlier in the 1800’s. Other notable features are the bracketed cornice and frieze, and the corner wooden quoins which resemble stone blocks and are characteristic of the Italian Renaissance style as translated into wooden buildings. This home was moved to its current location in 1903 and is on the National Registrar of Historic Places.
Stop #5
526 and 528 B Street
Turning to the east side of B Street, 526 B Street was built in the 1920s as the Rosemont Apartments which it amazingly continues to operate as.
528 B Street is the location of the planned Flats Project, a five-story 24-unit apartment building and office project brought forward by ArchiLogix and the Morris Karsten Group. In 2020, it was originally rejected by the Santa Rosa Cultural Heritage Board for being too tall but
secured the approval of the City Council in December 2020. Peter Stanley, RECSI Member and architect with
ArchiLogix was in attendance and led a discussion of how new construction can incorporate modern aspects into a historic neighborhood.
The existing 1-story structure at the location was constructed in 1969 and is not a historic structure to the St. Rose historic neighborhood. The Cultural Heritage Board policy states while new infill development can be contemporary, it should not seek to mimic or match existing buildings in the St. Rose District. The Flats will provide a thoughtful balance between the eclectic and architectural styles seen in the district. The architectural character of the proposed building is defined by massing and detailing elements (character-defining elements) from the 1920s and 30s building styles found in the St. Rose Historic District. The new building is designed to respect the historic nature of the neighborhood while furthering the goals of intensified development in the downtown area.
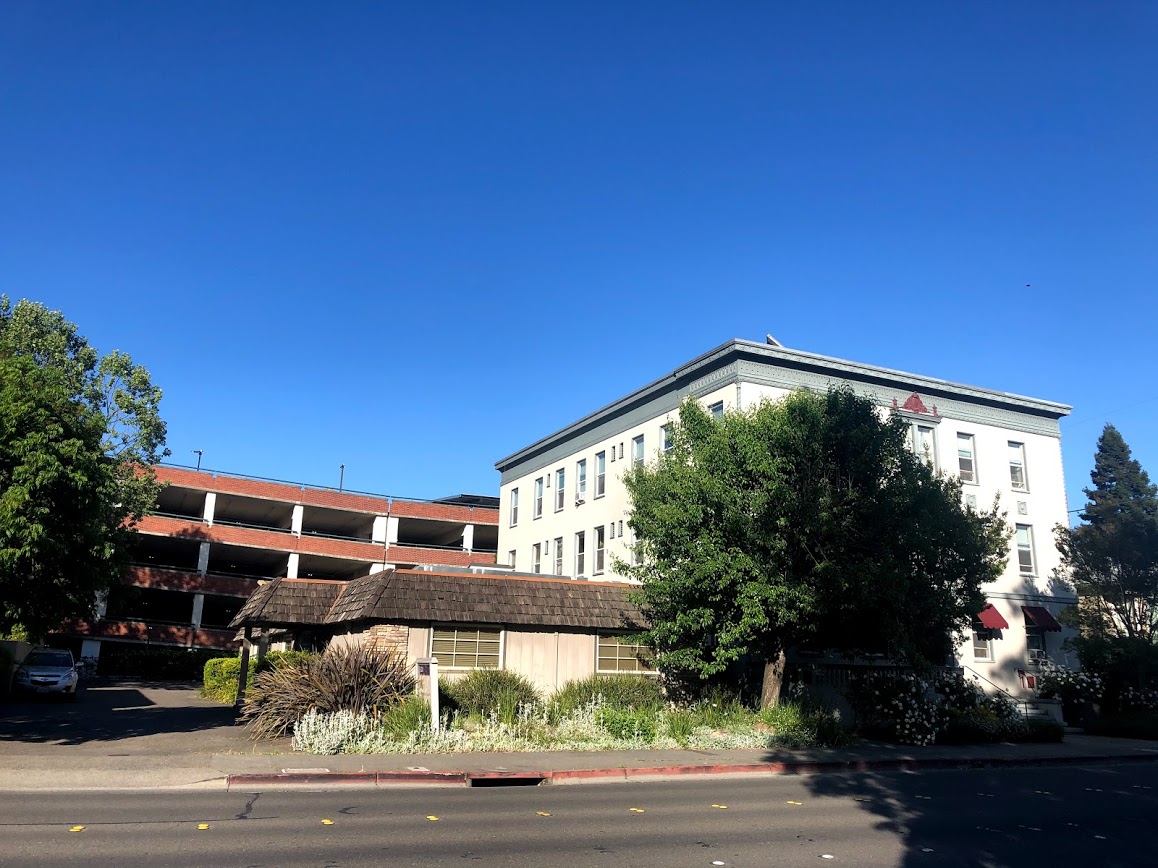 Current view of 528 B Street (one-story building on the left) and 526 B Street (multi-story building on the right)
Current view of 528 B Street (one-story building on the left) and 526 B Street (multi-story building on the right)
 A rendering of the proposed Flats (The Digital Realm via Peter Stanley)
A rendering of the proposed Flats (The Digital Realm via Peter Stanley)
Stop #6
549 B Street
We walked a bit farther down B Street to St. Rose Church. Built in 1900 by local Italian stone masons, the St. Rose Church is the only example of a stone Gothic Revival-style church in Santa Rosa. It was constructed of rough-cut basalt which came from a local quarry owned by James and Mark McDonald. The pointed entry arches with narrow pointed-arched windows above give the church its distinctive Gothic character. Originally it had a tall steeple which has since been removed. While it has survived all earthquakes since it was built, it was closed to the public in the 1990’s as a safety precaution.
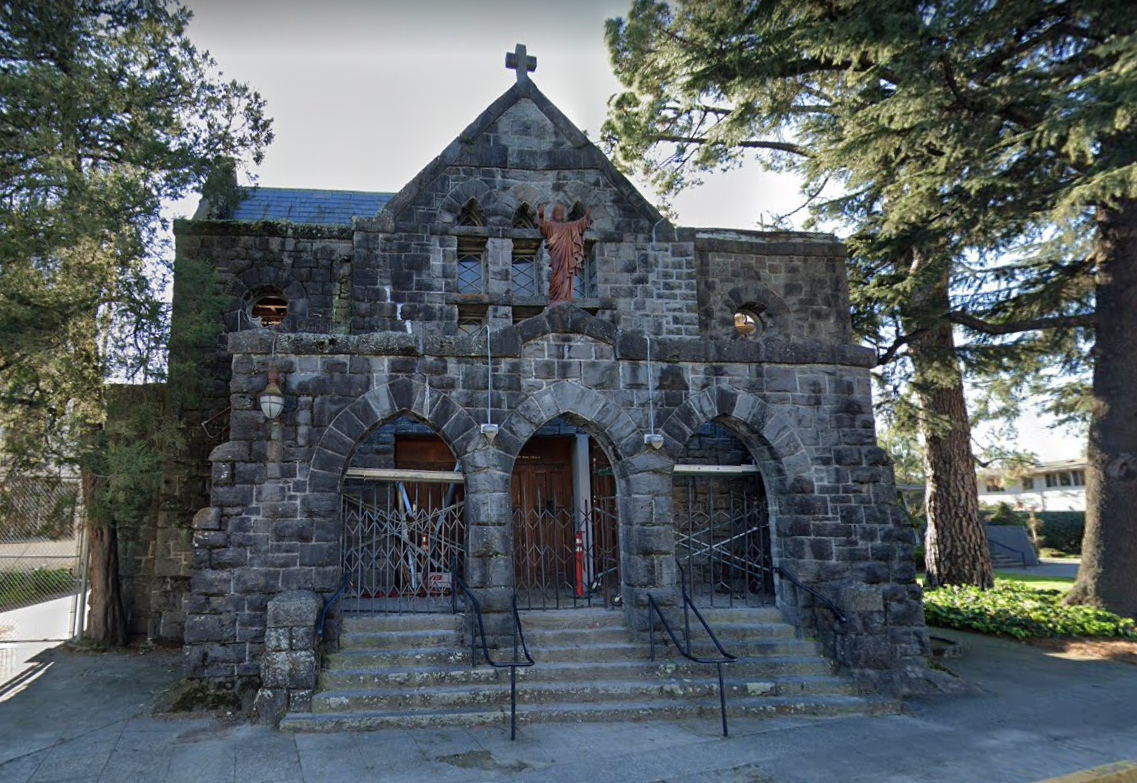
Stop #7
The group turned around and walked back south along B Street until we arrived at Eighth Street. We turned west on Eighth Street and wandered down the historic street filled with beautiful and well-maintained homes. Mark provided some interesting insights that attendees would not know just by looking at the buildings. He also elaborated on the development of the local preservation movement and the impact two fires had on the establishment of the B street district.
429 Eighth Street
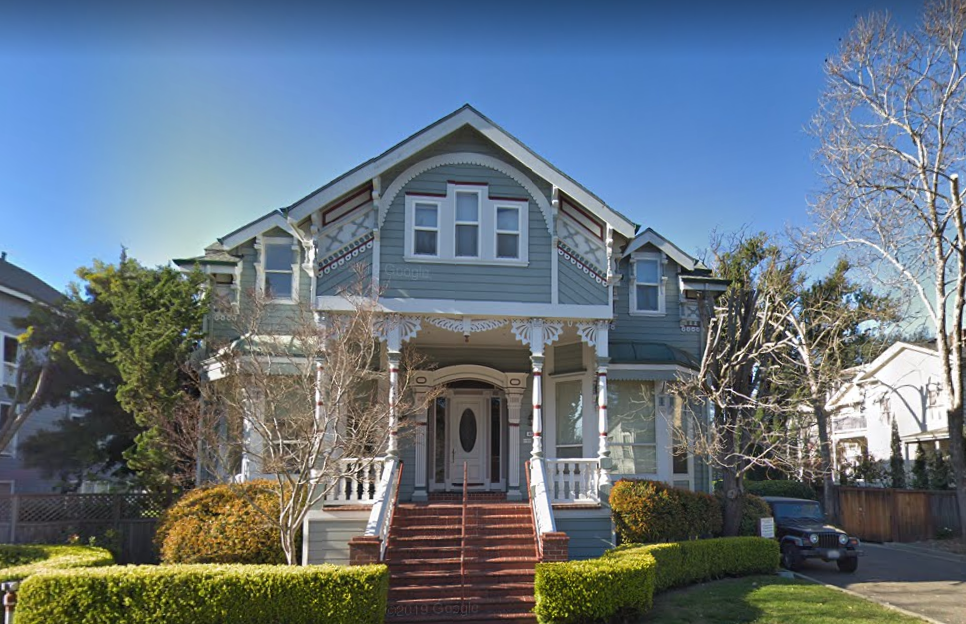
This elaborate Stick-Eastlake residence was originally built in 1880 and attributed to T.J. Ludwig the premier turn-of-the-century builder. Unfortunately, it burned in a mysterious fire that started within it and it's neighboring home, the Stick Style Carithers Residence on the same night. The Carithers were a well-known Sonoma County merchants’ family. A Dr. Werner had applied for demotion permits previously but was turned down. The near loss of these two homes caused such a reaction the Cultural Heritage Board and the St. Rose Historic District were created. Then, as now, the heroic acts of our local firefighters saved much of the Stick Style detailing. This allowed the elevations to be reconstructed to reflect the original elevations as much as possible. These elevations are considered historic reconstructions, however, looking more closely one sees that the rest of the building is not.
Stop #8
As we turned the corner of Eighth Street to A Street, we were met by more historic homes in various styles including Craftsman Bungalow, Queen Anne, Mission Revival, Provincial, and Gothic Revival.
 511 A Street, Craftsman Bungalow
511 A Street, Craftsman Bungalow
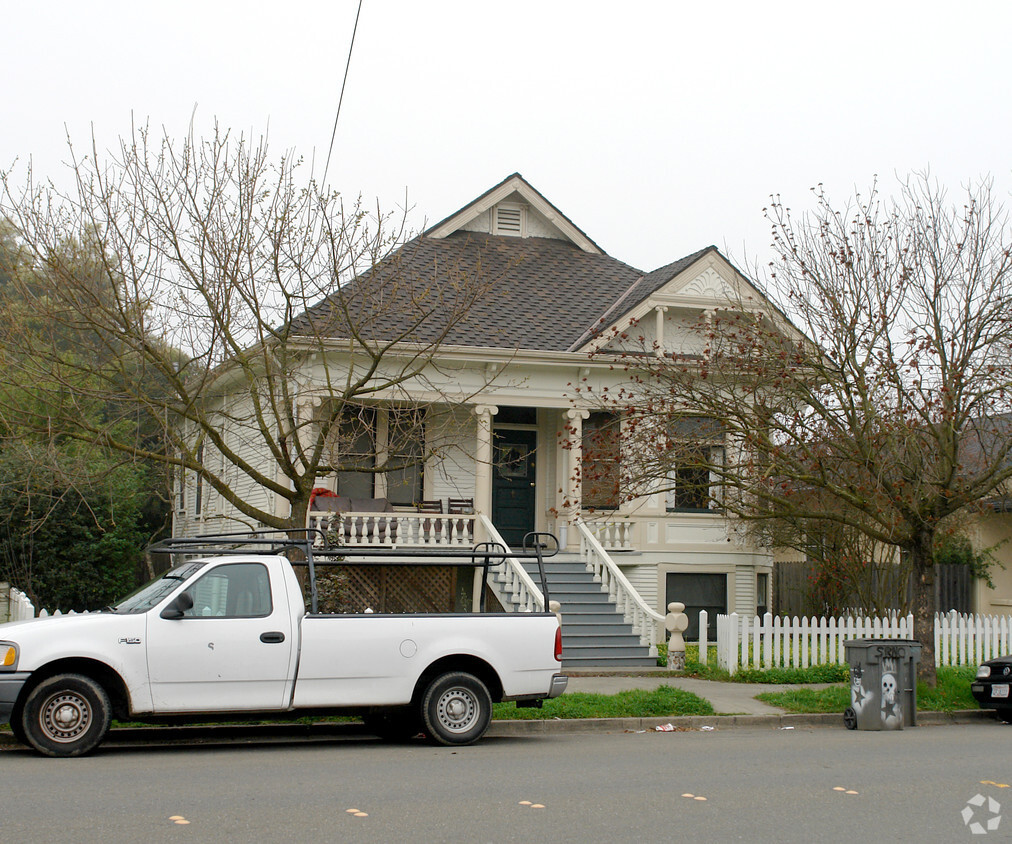 525 A Street, Queen Anne
525 A Street, Queen Anne
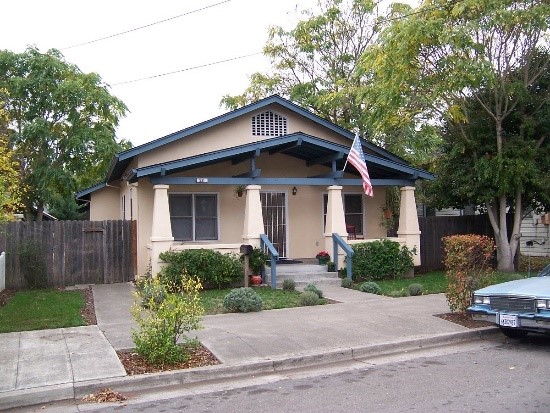 531 A Street, Mission Revival
531 A Street, Mission Revival
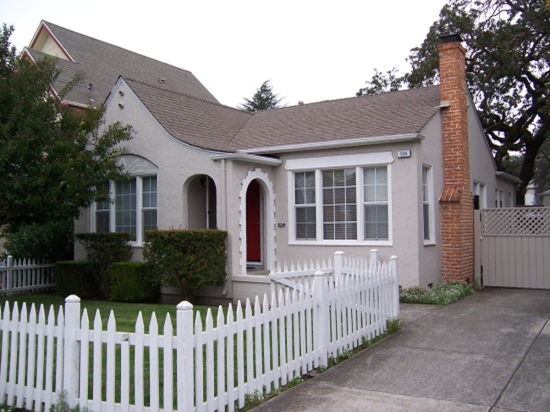 534 A Street, Provincial
534 A Street, Provincial
A Street even has two Carpenter Gothic Revival homes that were built in 1870. These Carpenter Gothic Revival residences are two of just a few remaining examples of this architectural style in Santa Rosa. Both were built in the 1870s, which we learned made them some of the earliest homes built in downtown Santa Rosa. A Carpenter Gothic house became common in North America in the late nineteenth century. This structure adapted Gothic elements such as pointed arches, steep gables, and towers to traditional American light-frame construction. These buildings were relatively unadorned, retaining only the basic elements of pointed-arch windows and steep gables. Adjacent to it was a modified Italianate with some Queen Anne detailing.
 537 A Street, Modified Queen Anne Cottage
537 A Street, Modified Queen Anne Cottage
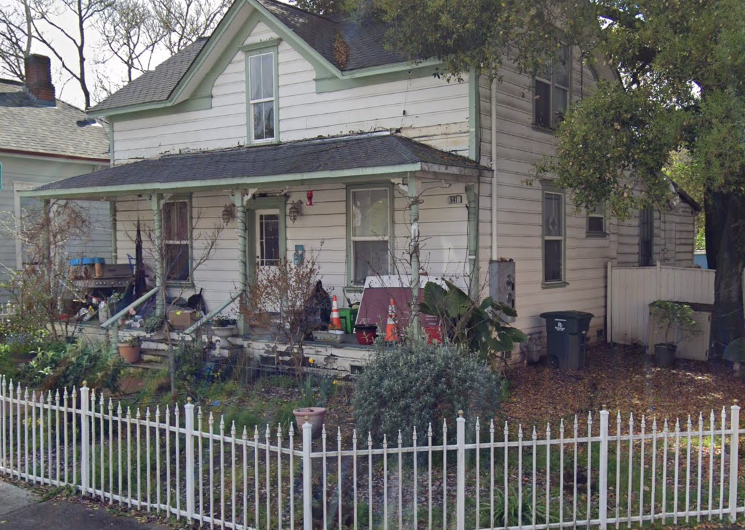 541 A Street, Carpenter Gothic Revival
541 A Street, Carpenter Gothic Revival
Stop #9
560 A Street (on the corner of Ninth St)
This Spanish Colonial Revival style building was built in 1931 as a school for St. Rose Church. In 1983, it was found to not be earthquake-proof and was condemned. It was restored by the church parish in the 1990s and is now used for offices and an event hall. The bell tower was replaced with a foam over steel version to make it safer should it fall in an earthquake.
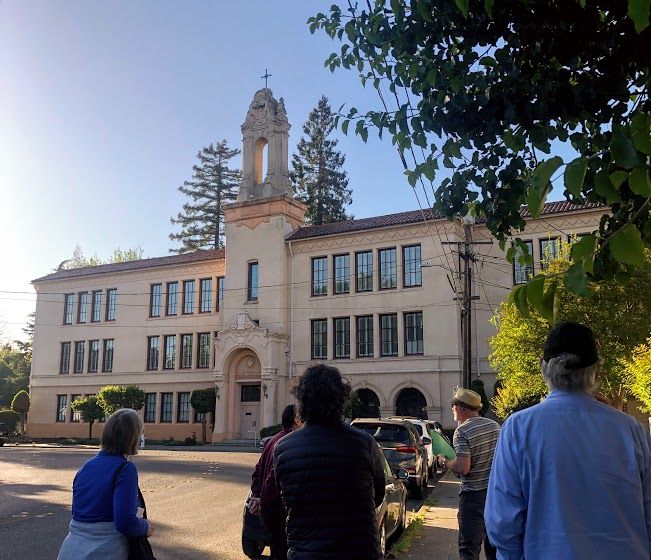
Stop #10
Mark showed us an alleyway that ran along the back of the homes between A Street and Morgan Street. I have lived in Santa Rosa for many years and driven through this neighborhood never knowing this alleyway existed. The alley way revealed old carriage houses that were a part of the historic homes and was like stepping back into time.

Stop #11
Corner of Seventh Street and A Street
The alleyway led us back to Seventh St to the General Hospital Building, which was built in 1922. This hospital was very modern and was, for a time, the largest medical facility in the area. It stopped operating as a hospital in the 1980s and became an alcohol treatment center and then a homeless shelter. Catholic Charities began operating the facility and surrounding area in the 1990s. This site has been approved to be redeveloped as a homeless support services facility and affordable housing called Caritas Village, which will be operated by Catholic Charities and Burbank Housing. The new building design is more modern, and Mark pointed out that a building in a more modernist style does not reflect character-defining elements from within the Historic District. The new building had been rejected by the Cultural Heritage Board as inappropriate but was overturned by the City Council and was approved even with the demolition of four residential buildings defined as contributors to the Historic District. The group discussed the challenges of preserving historical buildings and building in a similar style, while also providing essential services to our community.
End of the Tour
With the light fading, the group headed back to the Sonoma County Museum at the Old Post Office and reflected on the favorite parts of the tour. In addition to enjoying the nice spring weather and appreciating the beautiful architecture, attendees learned not only the history behind the buildings but also plans for new construction in the neighborhood.
A very special thank you to Mark Parry for his expertise and passion!
More about Wm. Mark Parry aia,csi,sah,
He founded Idea Studios.com in 1988 and Artisan Architecure.com in 2012. He has presented numerous Santa Rosa Junior College (SRJC) Community Education courses in Architecture, Design and Preservation since 1996 and joined the SRJC faculty as an adjunct in 2018.
Mark holds concurrent degrees in Architecture and Interior Architecture from Arizona State University, transferring from West Valley College in Saratoga California. He interned and was on staff with the Frank Lloyd Wright foundation. He was the last associate of his mentor Calvin C. Straub FAIA, Professor of Architecture and one time Dean of ASU and USC's College of Architecture.
Mark believes real passion for architecture is caught, not taught. He shares his love of architectural history and accomplishing artisan architecture through his seminars, lectures, courses and architectural practice.
Additional sources used in this blog
St. Rose Historic District website